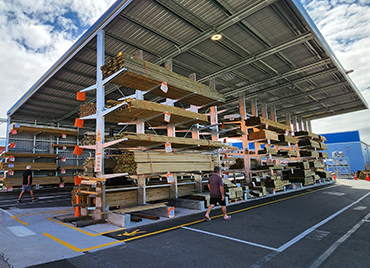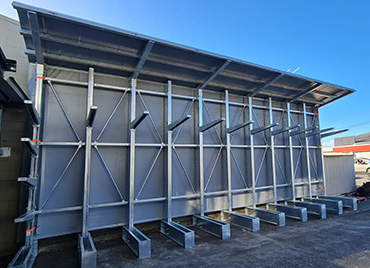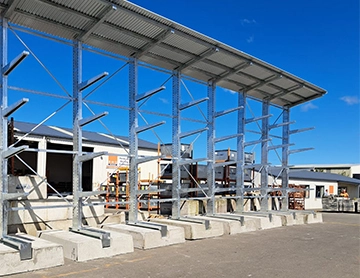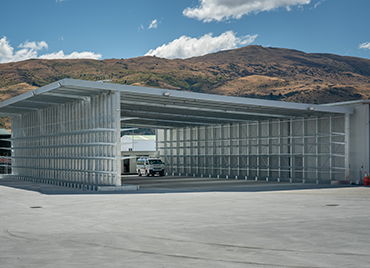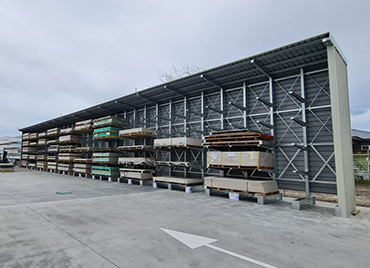iRS Integrated Rack Structure
Stackit’s IRS (Integrated Rack Structures) are at the forefront of optimization for New Zealand businesses, offering a seamless blend of storage efficiency and structural integrity. Designed to cater to diverse operational demands, our IRS solutions provide a cohesive system that integrates cantilever racking with a roof structure, allowing you to fully utilize your space. Being just one structure it offers a fast build time and no wasted space. The IRS is ideal for timber merchants, building supply centres and freight companies to enhance operational flow and capacity, these structures are customizable to fit specific business needs. Embrace the next generation of storage innovation with Stackit’s IRS, engineered for businesses focused on growth and efficiency.
CANTILEVER RACKING PRODUCTS
MEDIUM DUTY
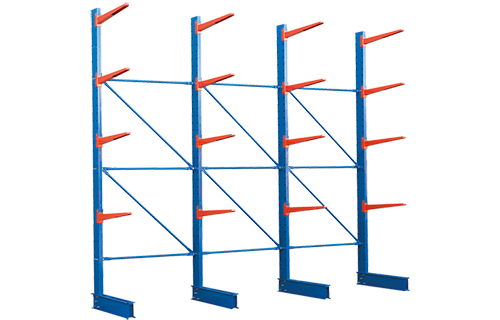
Our range of quality shelving covers all your lightweight storage needs from retail to office to garage.
HEAVY DUTY

iRS uses our cantilever racking to act as both a shed structure and storage. Zero wasted space
ACCESSORIES
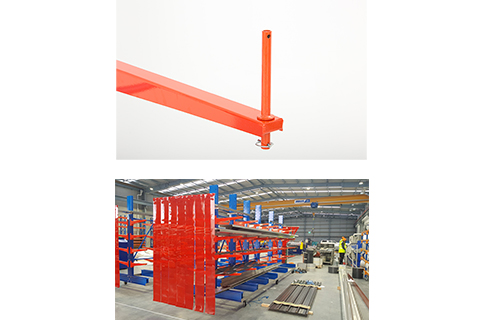
Our pallet racking is industrial strength and a perfect solution for warehouse situations.
RACK MOUNTED ROOFS
It is well recognised in the building supplies industry that up to 15 % timber wastage occurs through exposure to weather. The rack mounted roof structure provides a very cost effective shelter for storage of timber packs with excellent select-ability. The addition of infill PVC curtains between the posts gives further protection from prevailing winds. Available in either single or double sided configurations these covered racks are ideal for a site with a designedly limited life span. Being modular the solution is very flexible and can be added to as demand increases. Based on our Heavy duty Cantilever system the addition of the roof structure can be retro fitted to increase the net value of existing rack installations.

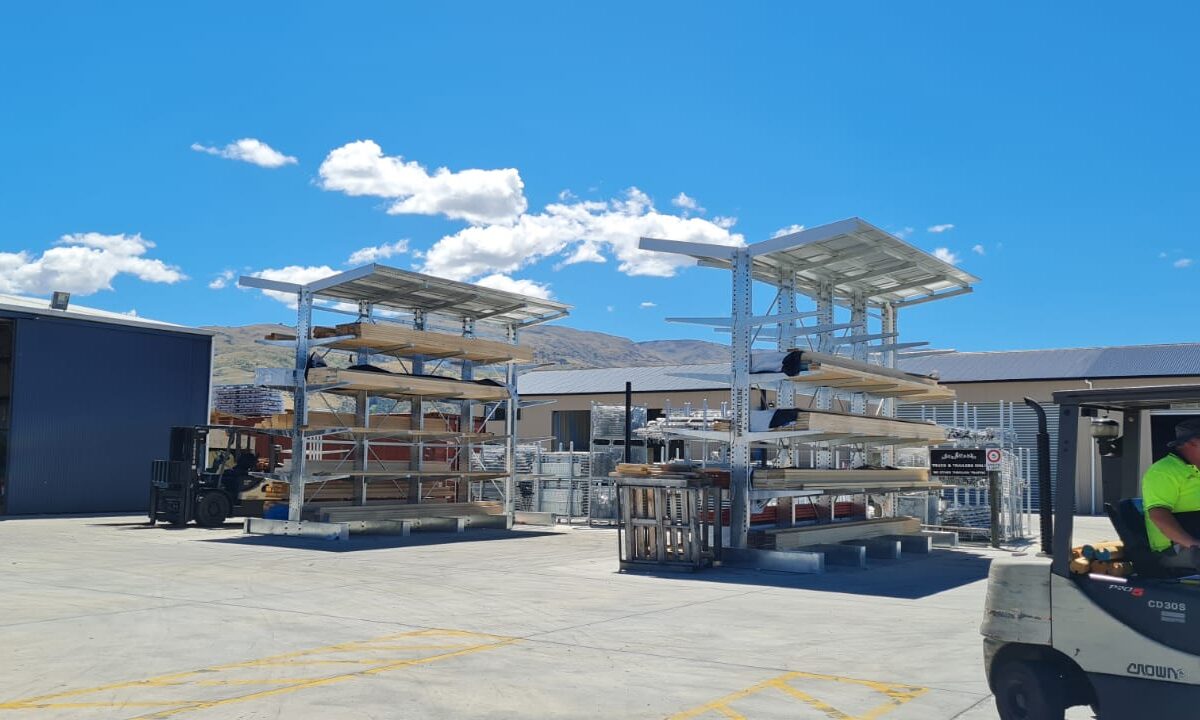

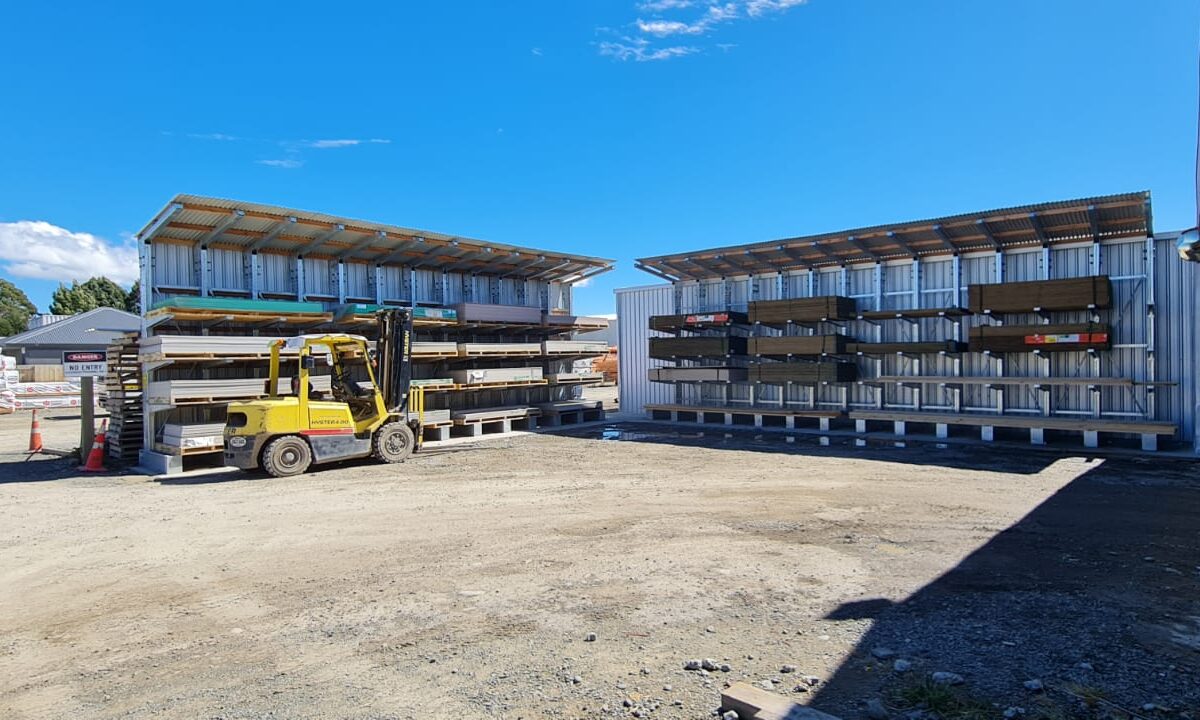
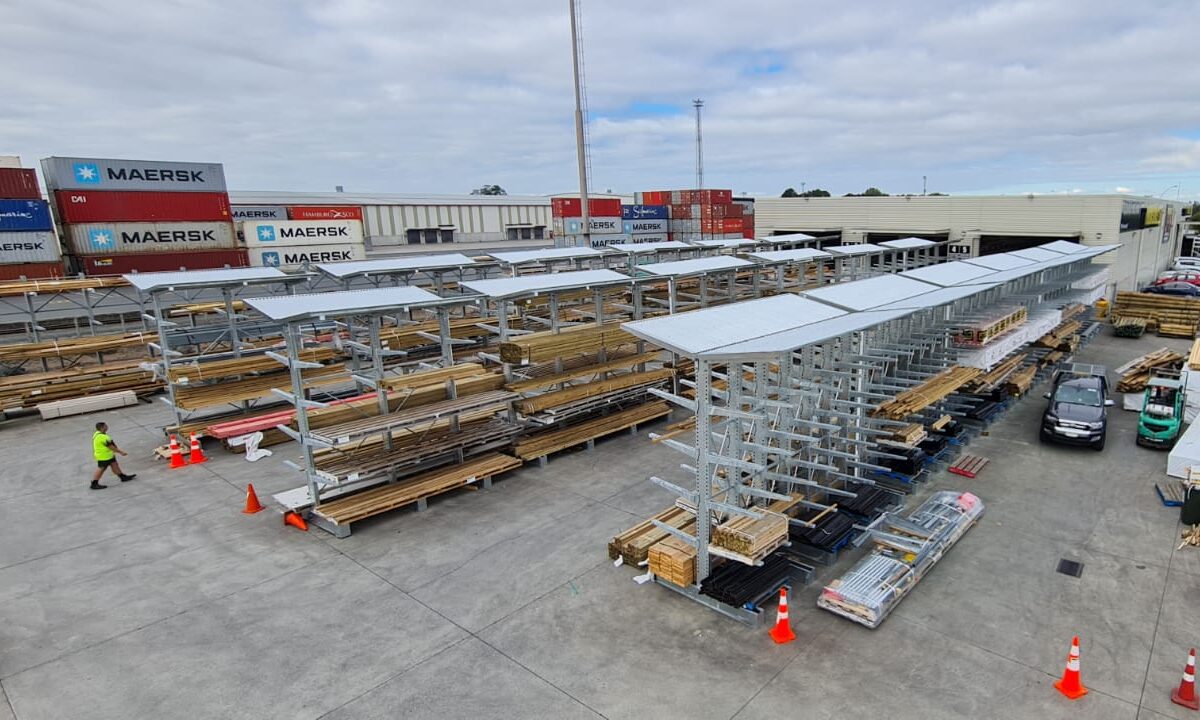
CANOPIES
Everyone needs more covered space and what better way to add value to your operation than with an IRS canopy. Combining clear span drive through customer experience and all weather functionality with high capacity and selectable pack storage. Double sided racks down both sides with overhanging roof are value engineered to form the structure of the canopy providing enormous added value by reducing waste/damage and increasing your operationally capacity. Being an open sided canopy fire rating is not generally required meaning you can potentially build up to 3m from a boundary. Mono pitch IRS canopies can be used as a free standing dry store or added alongside existing drive through buildings to create extra site value. Clear spans of up to 18m are possible enabling excellent Transport loading from both sides under cover. Typical internal heights are 5.5 to 7m with either 900 or 1200 posts spacings provided almost unlimited options to maximise your space. The modular system allows for future plans including the ability to relocate the whole structure should your plans require.
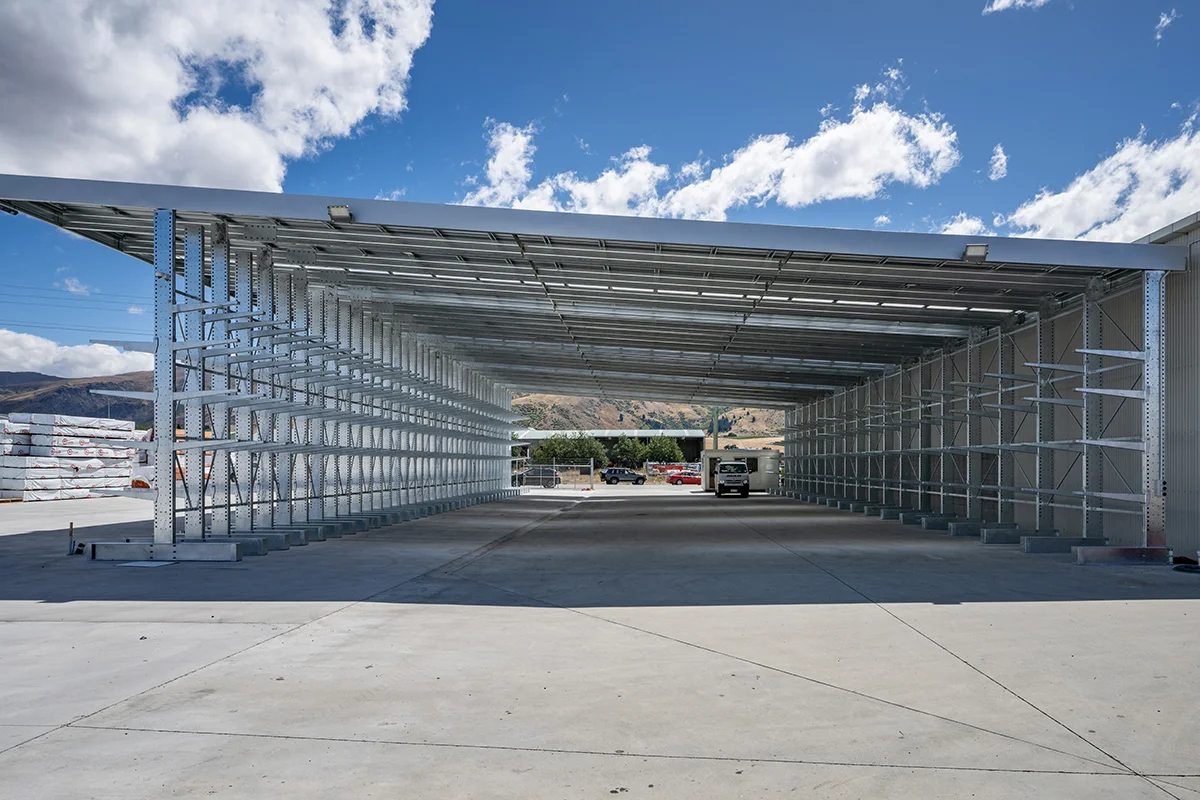
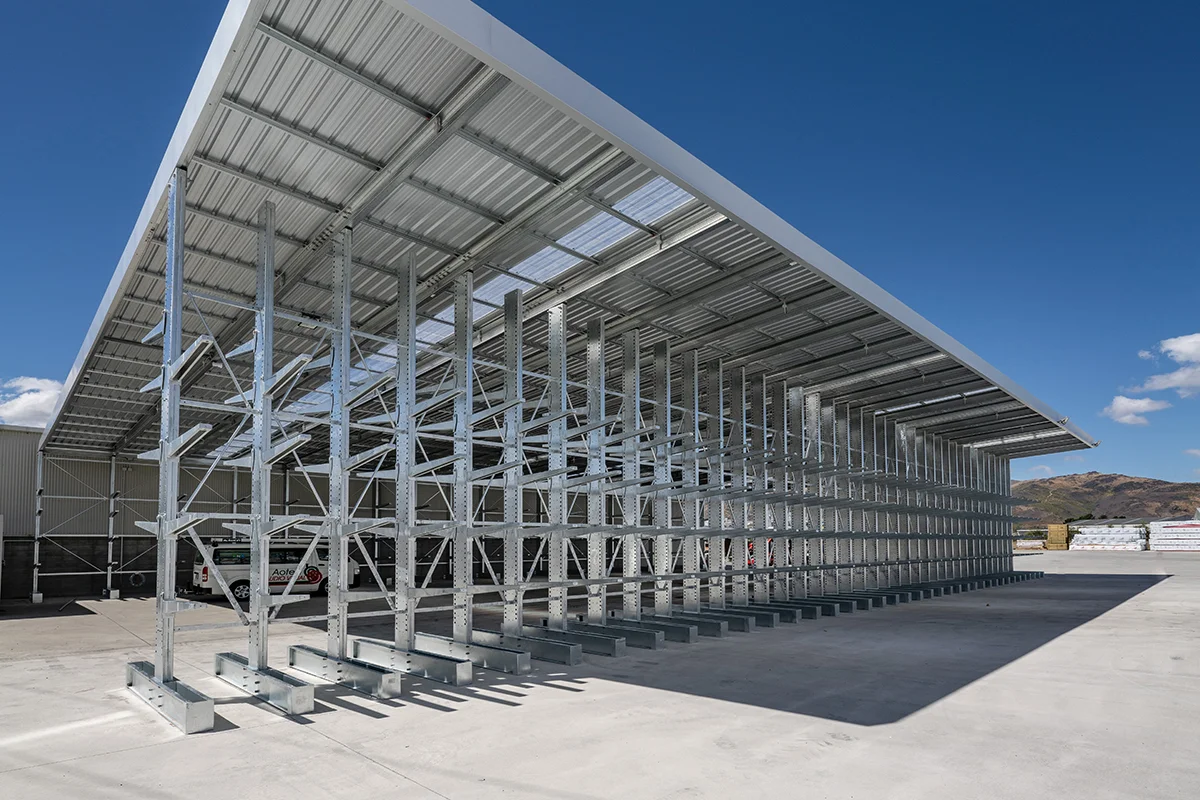
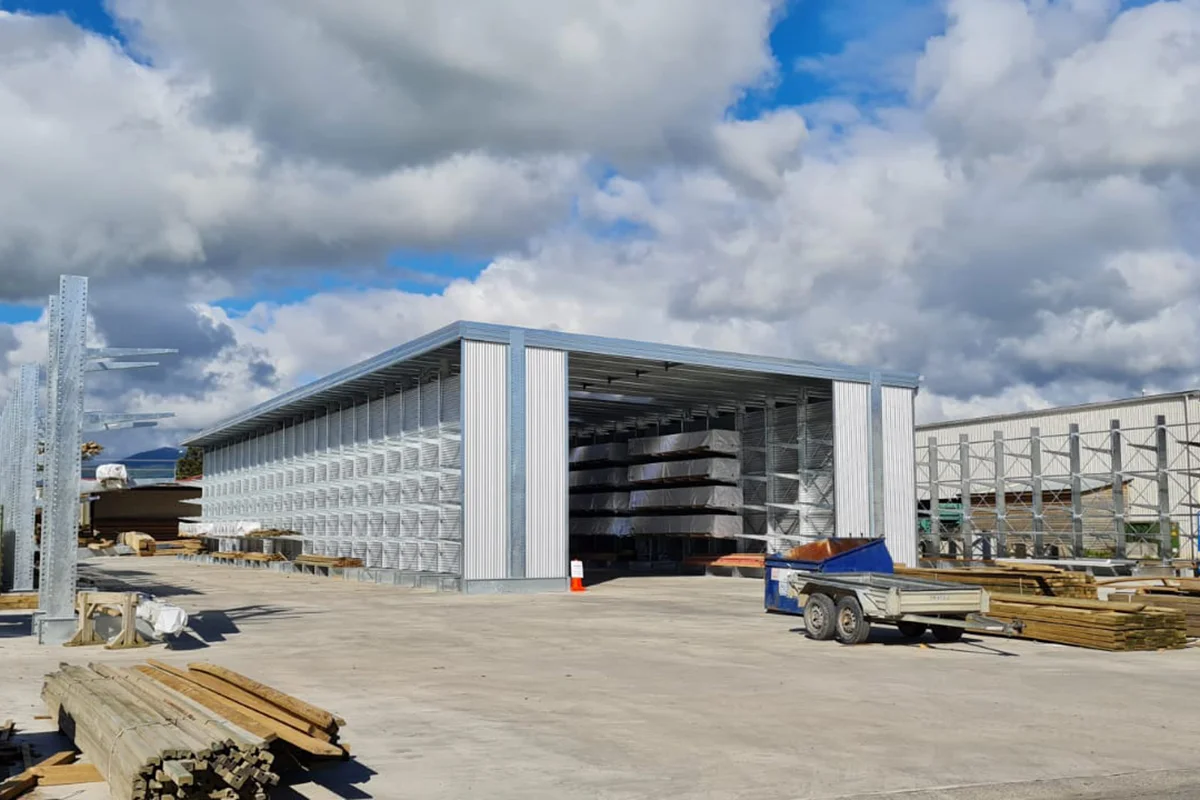
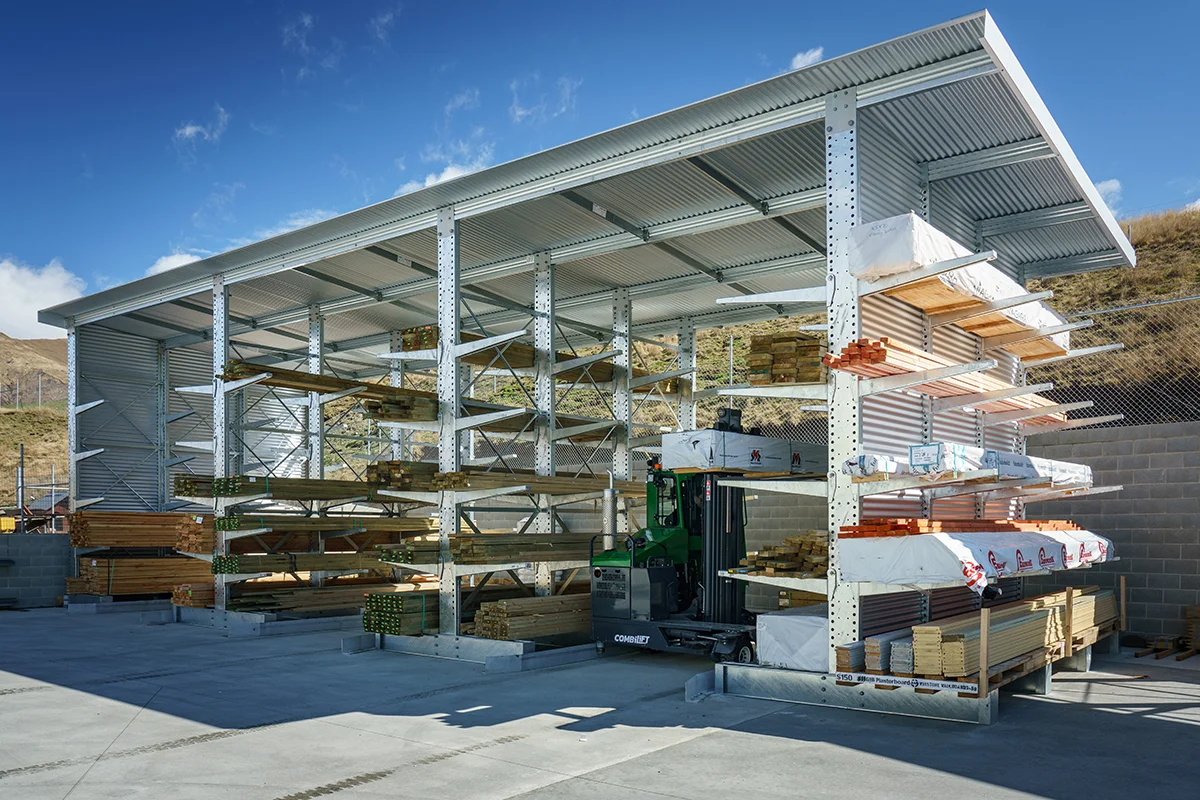
DESIGN BUILDS
The new generation of Building Supplies Stores dictate a lower percentage of warehouse and a higher percentage of canopy providing for a much higher site utilisation factor overall. In addition the IRS system now favoured amongst smart operators allows for a holistic, value engineered design releasing enormous benefits for store owners. Gone are the days when you had to compromise the shed design because of limitations with spans and generic manufacturers limitations. With IRS we go straight to the ultimate layout then engineer the complete package including Trade Store and Office Facilities. With an overall ‘best practice’ design agreed you then have the option of staging the project or moving ahead with a complete ‘turn key’ solution. We understand the key wining components of a successful Building Supplies operation and work with you to formulate a plan that gains you the business advantage. Walking you through a clear step by step process the logical value achieved with the IRS system will become illuminated making the decision to join the ‘smart operators’ simple.
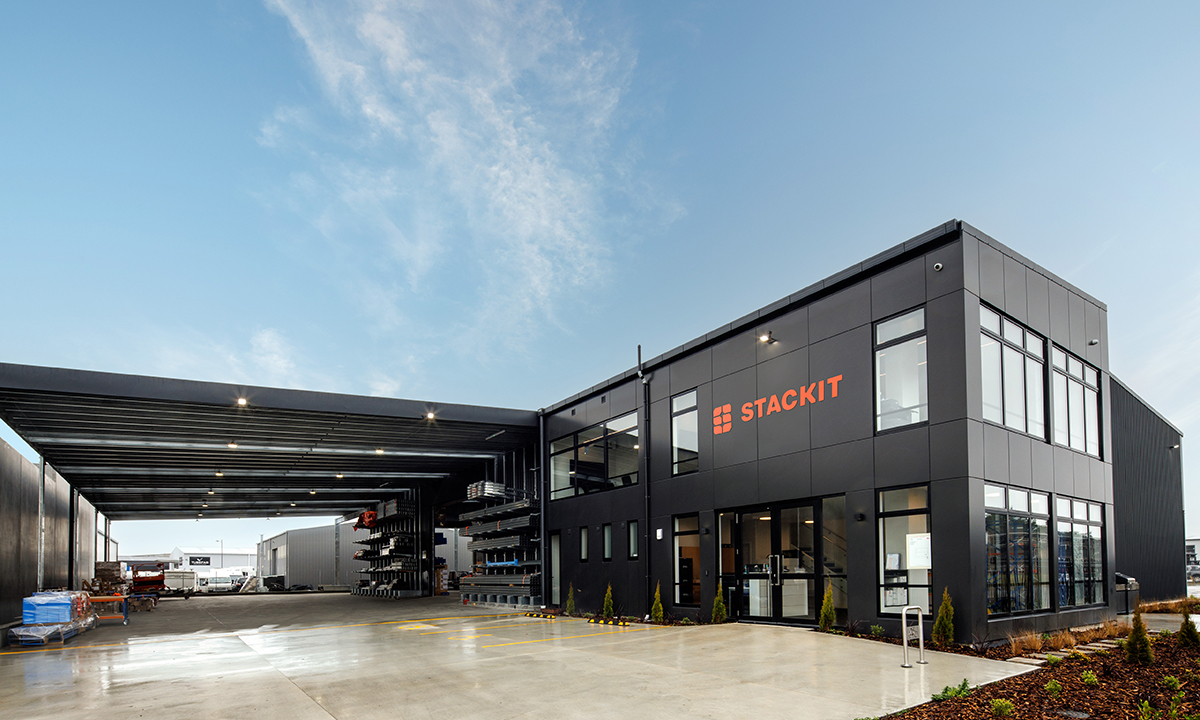

Cantilever Racking Features
Single & Double Sided Racks
Our cantilever racks are available in both single and double sided configurations. Single sided racks have arms on one side only, while double sided racks have arms on both sides. If you need advice then get in touch.
Galvanised
Our galvanised cantilever racks have been treated with a hot-dip galvanising process. This process protect the steel from corrosion and rust, and again enhances the look and feel of the racks. For outdoor storage we recommend galvanised.
Custom Colors (Powder Coated)
Custom powder coated colors are available for our cantilever racks, allowing you to choose a color that best matches your company’s branding or the look of your facility. Reach out to us to find out how we can make your storage look amazing.
Slip Pins
Slip pins help to keep your items securely stored. These devices prevent your items from sliding off the arms and are terrific for health and safety in your setting. Ask us about our safety features and ratings.
Adjustable Arm Heights
Adjustable arm heights allow you to customize the height of the arms on your cantilever rack, making it easy to store items of different sizes; just another great way that you can get the solution you need.
Post Spacing Options
Allow you to configure the rack to best suit your load requirements over a particular length.
Powder Coated
Single-sided cantilever racks have arms on one side only, while double-sided racks have arms on both sides. Double-sided racks are more stable than single-sided racks and can support heavier loads, but they take up more floor space.
Post Spacing Options
Allow you to configure the rack to best suit your load requirements over a particular length.
When to use Cantilever Racking
- Heavy duty cantilever racking is a great storage solution for long and heavy items that need to be easily accessible.
- Cantilever racks can be used in a variety of settings, including warehouses, retail stores,manufacturing facilities and outdoor yards.
- Cantilever racks are also very versatile, as it is a modular system they can be easily reconfigured to accommodate changes in your storage needs.
- Cost and Value – If you’re looking for a cost-effective way to store your long length product, cantilever racking may be the perfect solution for you.
- Cantilever racking is strong and durable; able to support even the heaviest loads. The best part is that it’s relatively inexpensive, making it a great value for your money.
Why Choose STACK-iT Storage Solutions
- If you’re looking for a reliable and experienced cantilever racking service provider, you’ve come to the right place.
- We have many years of experience providing high-quality cantilever racking services to our clients throughout New Zealand.
- We’re also highly qualified and experienced in this field, so you can be confident that you’re in good hands.
- We understand the importance of reliability and safety when it comes to cantilever racking, so you can rest assured that we’ll always put your needs first.
- We’ll work closely with you to ensure that your cantilever racking system is installed correctly and safely, and that it meets all of your requirements.
- We’re also very competitively priced, so you can be sure that you’re getting great value for money when you choose us as your cantilever racking service provider.
FAQ
The double sided rack mounted roofs have a central gutter and downpipe. The single sided racks have sufficient roofing overhang (over the back of the post) to allow the water to run off the roof without falling on the product so a gutter is not required.
The racks can be levelled using shims to ensure all posts are aligned to each other. It is most important to ensure the post structures are aligned and level in the cross aisle direction. The racks do not need to be exactly level in the down aisle direction. They are best to be built inline with the subsurface falls, in the down aisle direction to ensure the forklift is inline with the racks when loading product onto the racks.
4, 5 or 6m high posts are the most common sizes for rack mounted roofs.
The beauty of the IRS system is it is a modular system which caters very well to planned staged installs. It is no problem to add to the structure at a later date.
As the IRS canopy structures are considered an open sided structure there is no requirement for fire rating as long as the structure is greater than 3m from legal boundaries. If the boundary is a road boundary there is no fire rating required on a road boundary so the structure can be built closer than 3m to this boundary.
The IRS system is modular so the span can be adjusted to suit the exact requirements you need in order to achieve efficiency. Most common spans for timber yards is between 7-10m between the bases however spans of 15m + between the bases have been achieved on completed projects. It is important to note that most spans can be catered for by increasing the size of the portal spanning between the rack structures.
It is common for sites to have existing concrete slabs or pavements where they would like to situate an IRS. The IRS will require a engineered solution for the area under where the racks are situated – this likely means we would pour an additional footing above the existing pavement or digout the area under the racks and re-build this portion of foundation to ensure it has adequate strength to hold the structure. The balance of the pavement can be utilized as is – no need to re-build this area providing it is suitable for practical use.
Providing the structure is over 30m² the canopy will need a building consent. As the structures are simple in nature it means the consent process is also simple – our team can take care of this process.
Yes, offices can be built in/integrated into the super structure of the IRS system.
As per the acceptable solution if the IRS building is located more than 15m from legal boundaries no fire rating is required. If the building is positioned on a road boundary the 15m can be measured from the opposite side of the road often negating the need for fire rating on this portion of the build. It is simple for the IRS system to be used where fire rating is required, and the most common method is to utilize concrete tilt panels with the IRS structure sitting inside the tilt panel fire wall.
Yes – the IRS system provides a more cost-effective option to a traditional build methodology when you factor in the additional racking investment. Also utilizes space better as there is no waste space between the building structure and the rack structures. It is normal to have clearance between the structures which is a waste of space, and the IRS system removes this waste space as it combines both structures into one.
